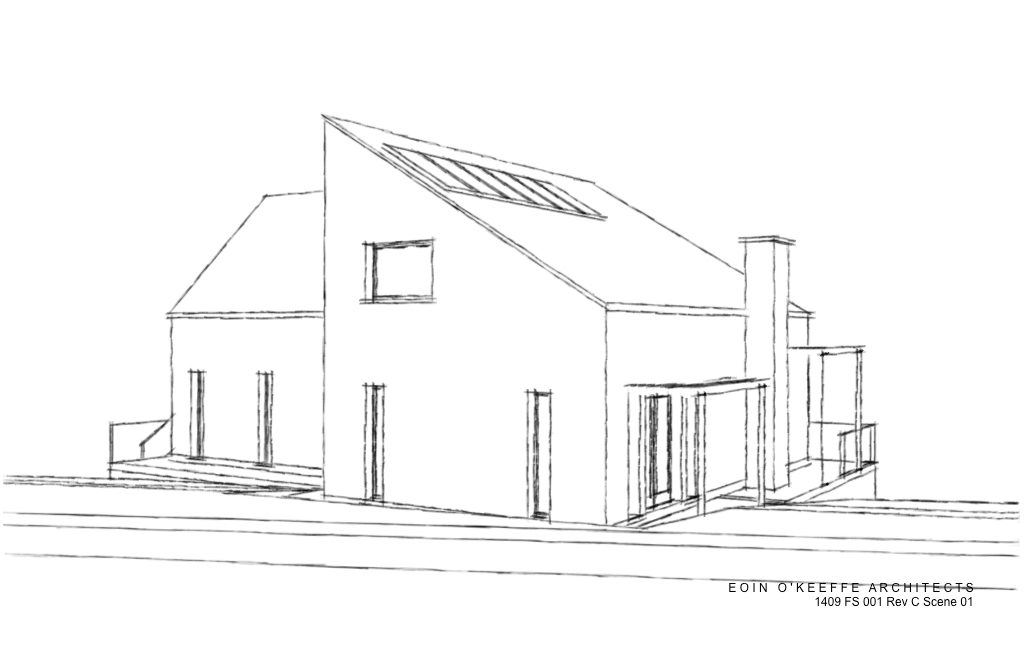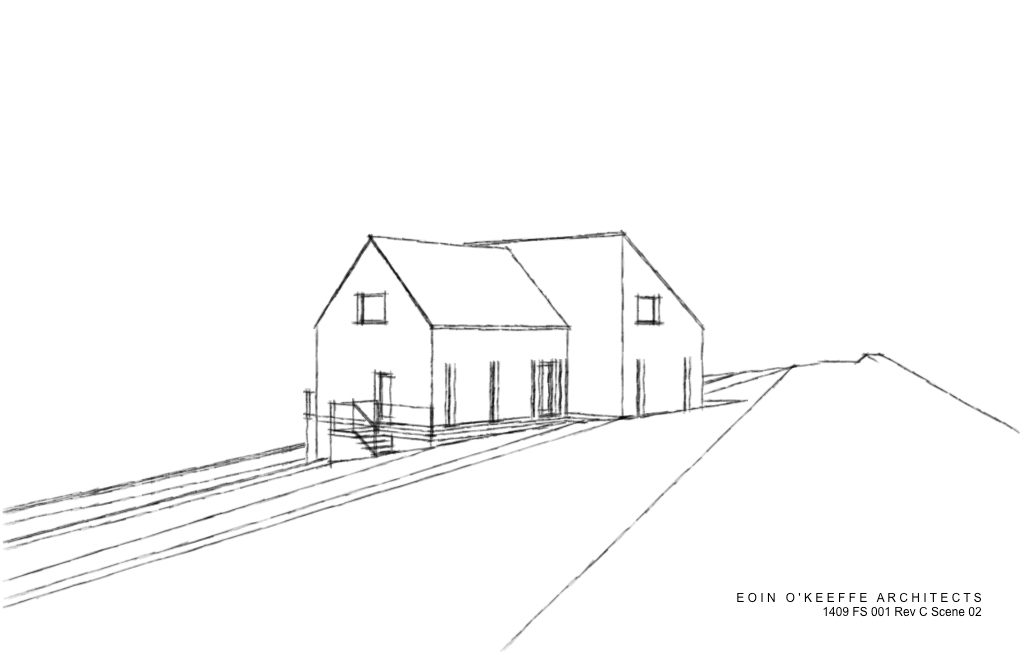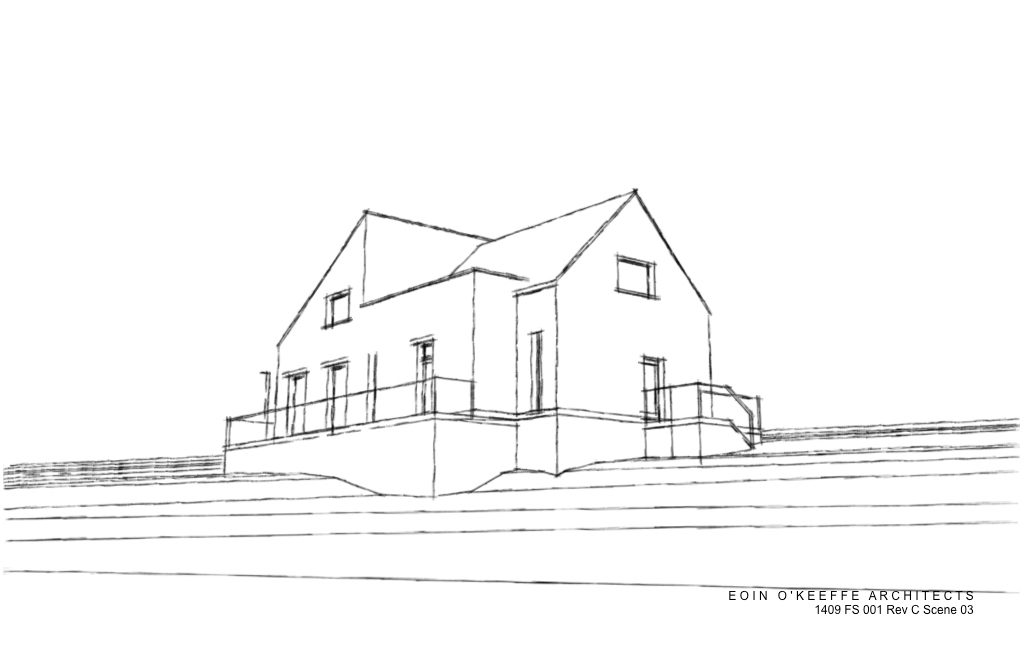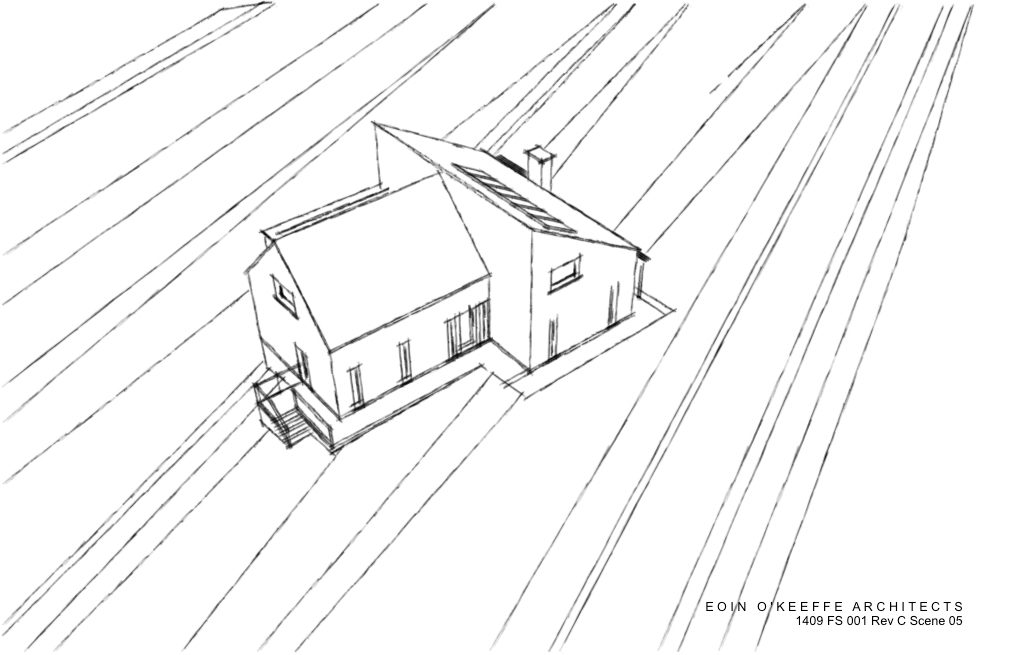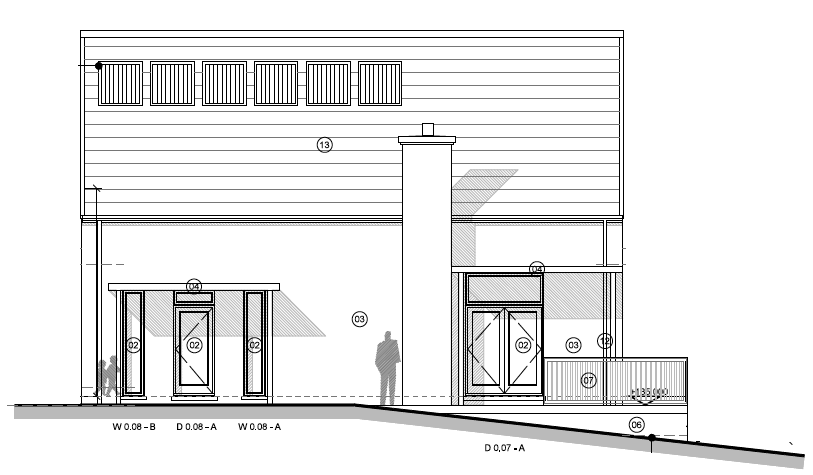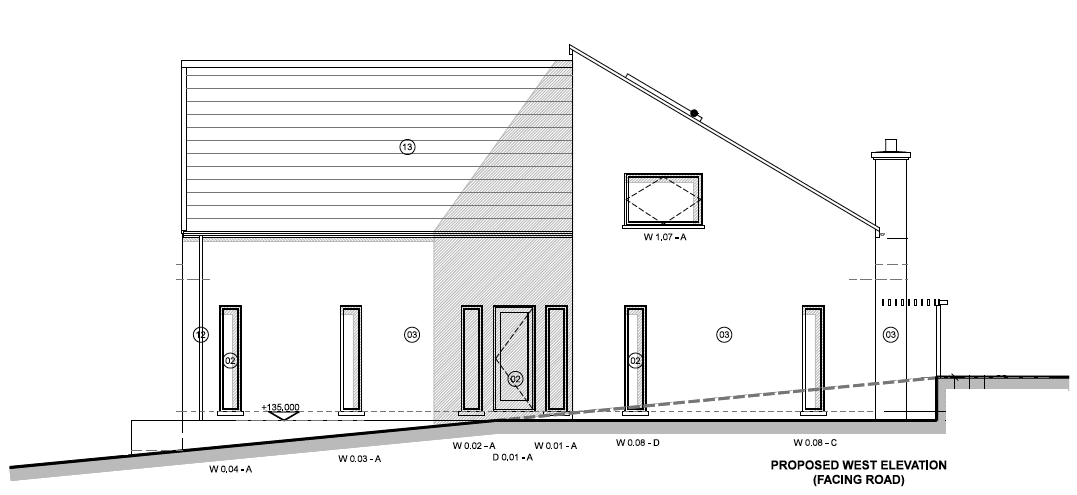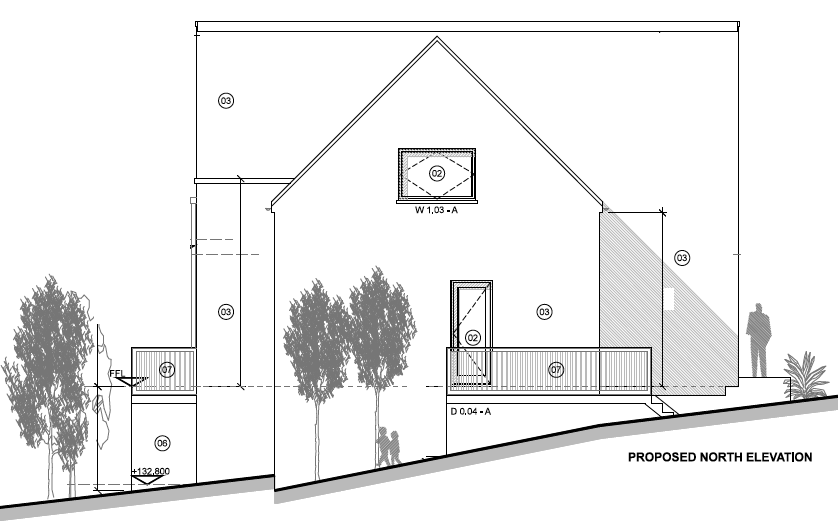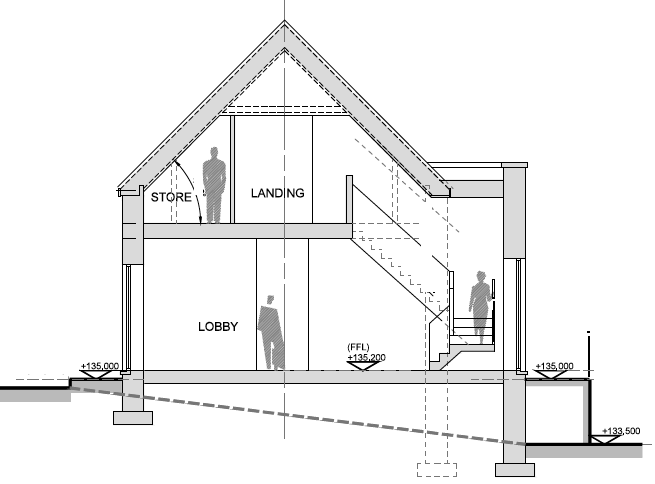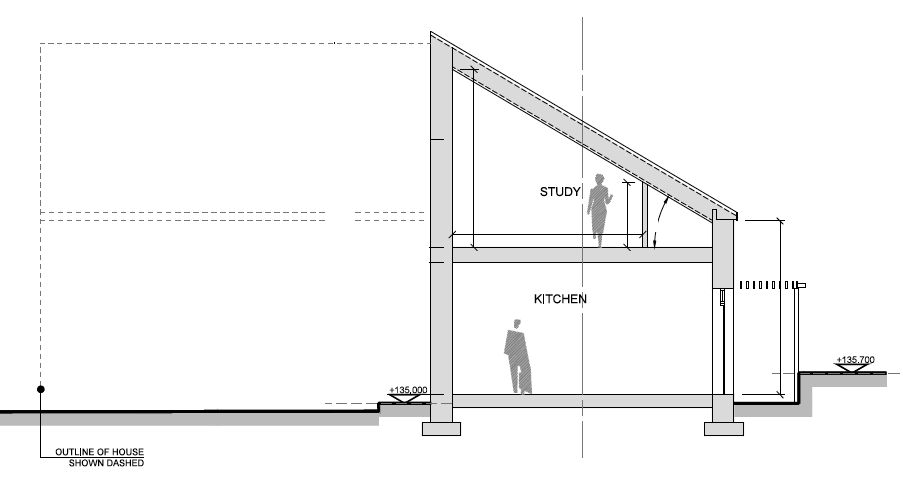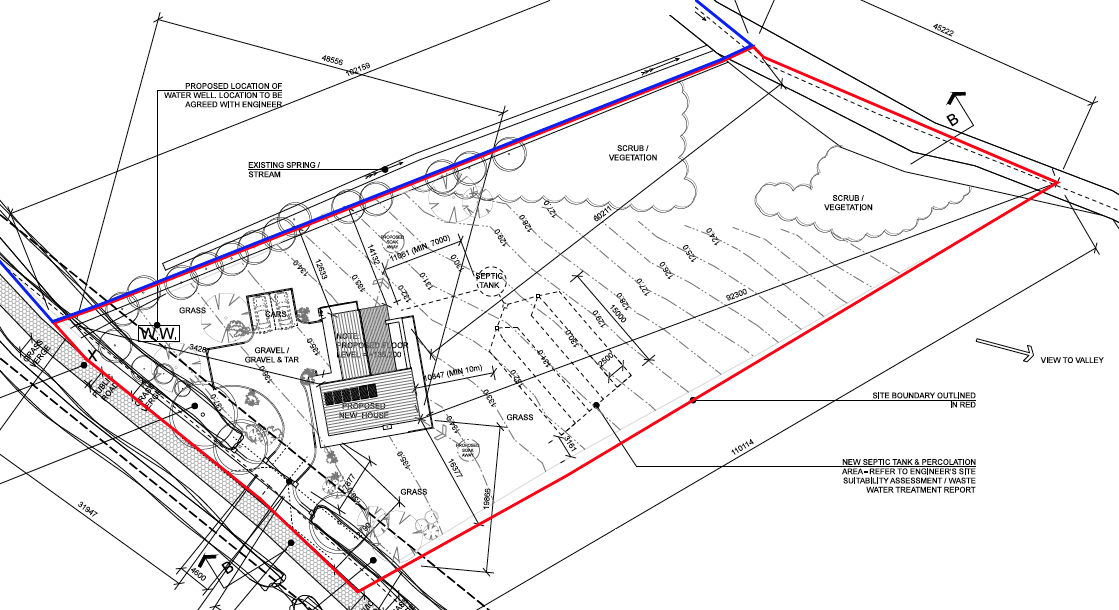One of our earlier projects: Our Clients appointed us to design a storey-and-a-half ‘Passive House’ for a rural, sloped, south facing site in Rathcormac: consisting of a ground floor open-plan living area and ground floor master bedroom, with two additional bedrooms and a study on the first floor level. The form and scale of the house were designed to reduce the building’s overall mass and to take advantage of the site’s southerly aspect and views.
