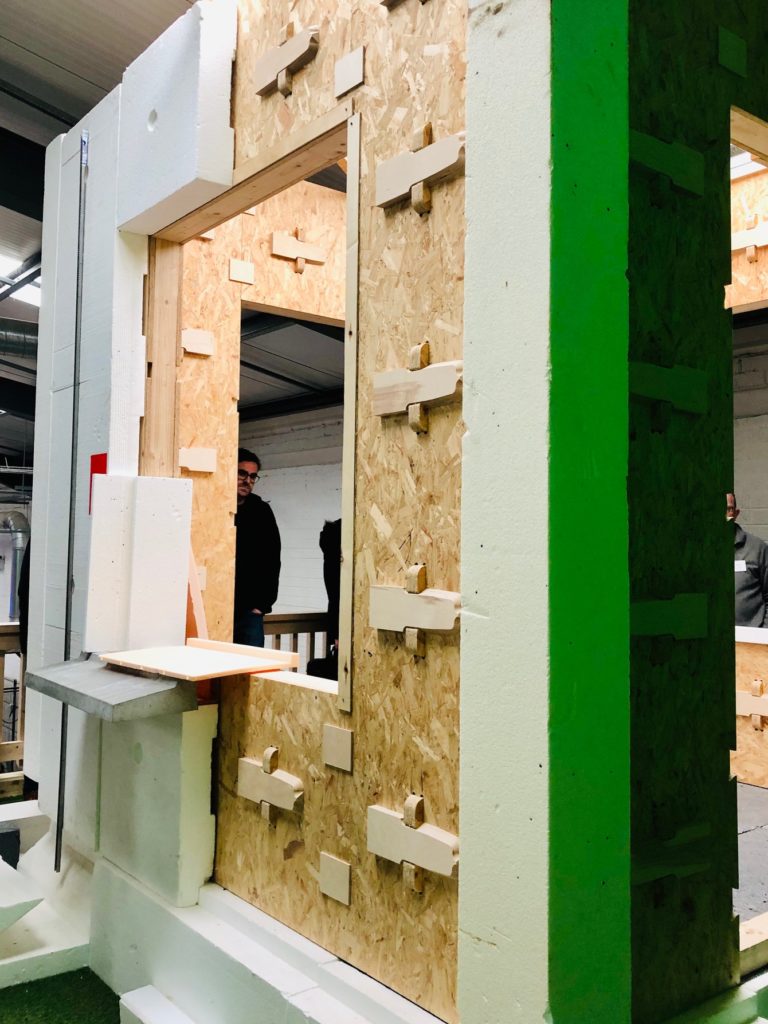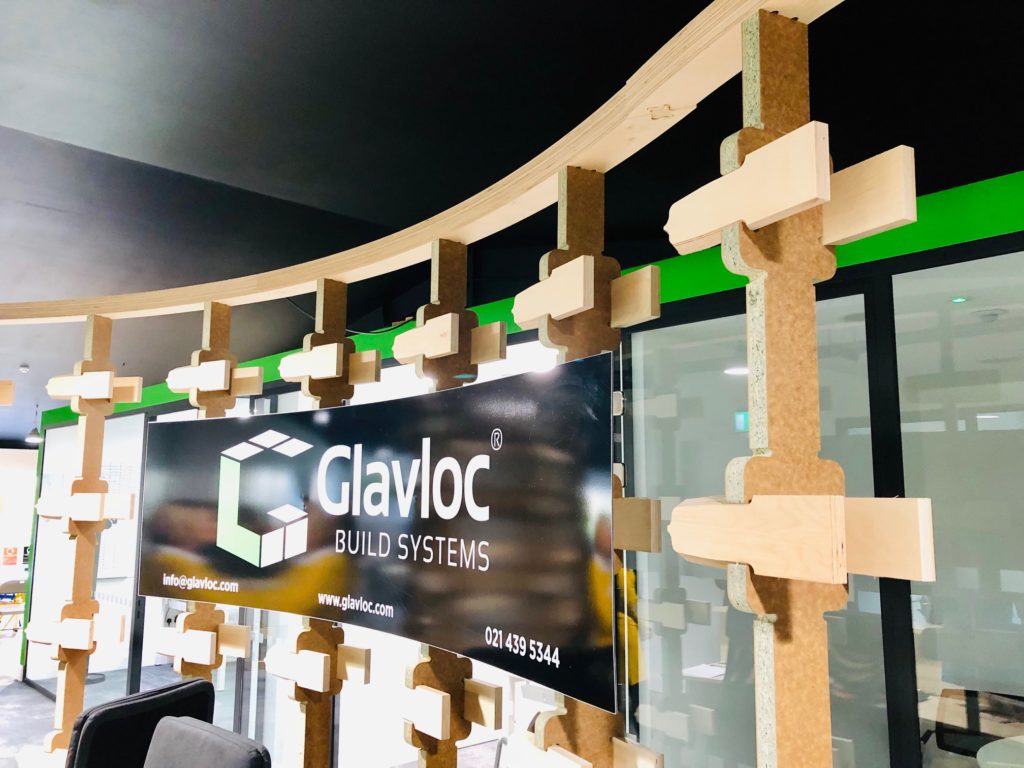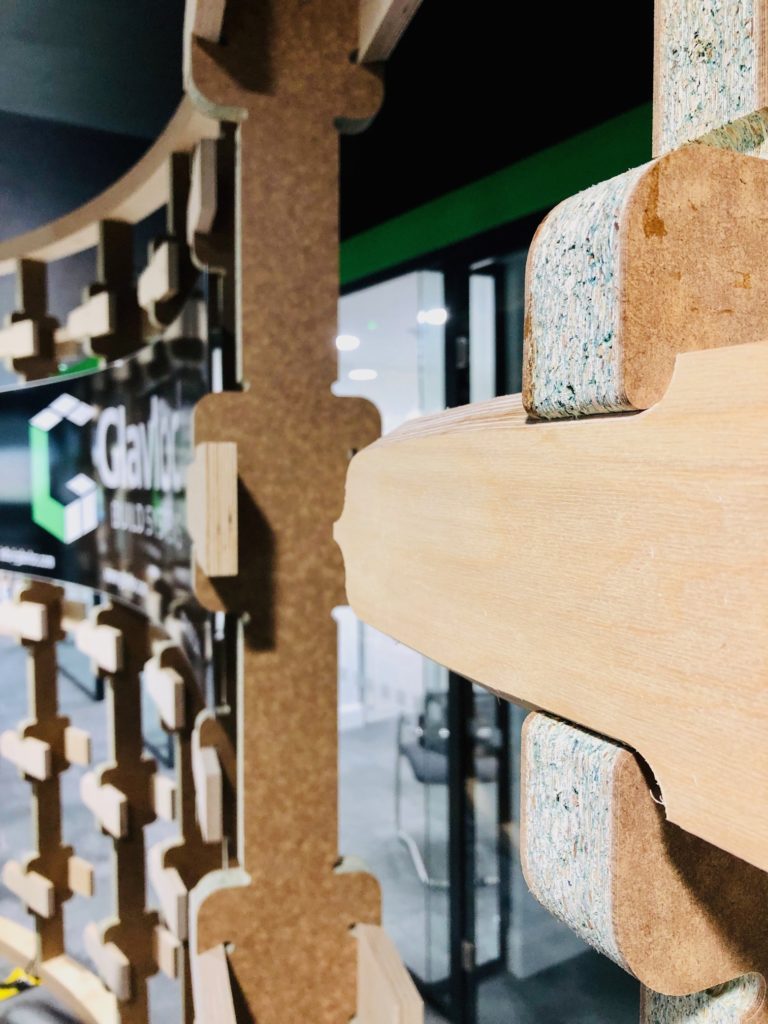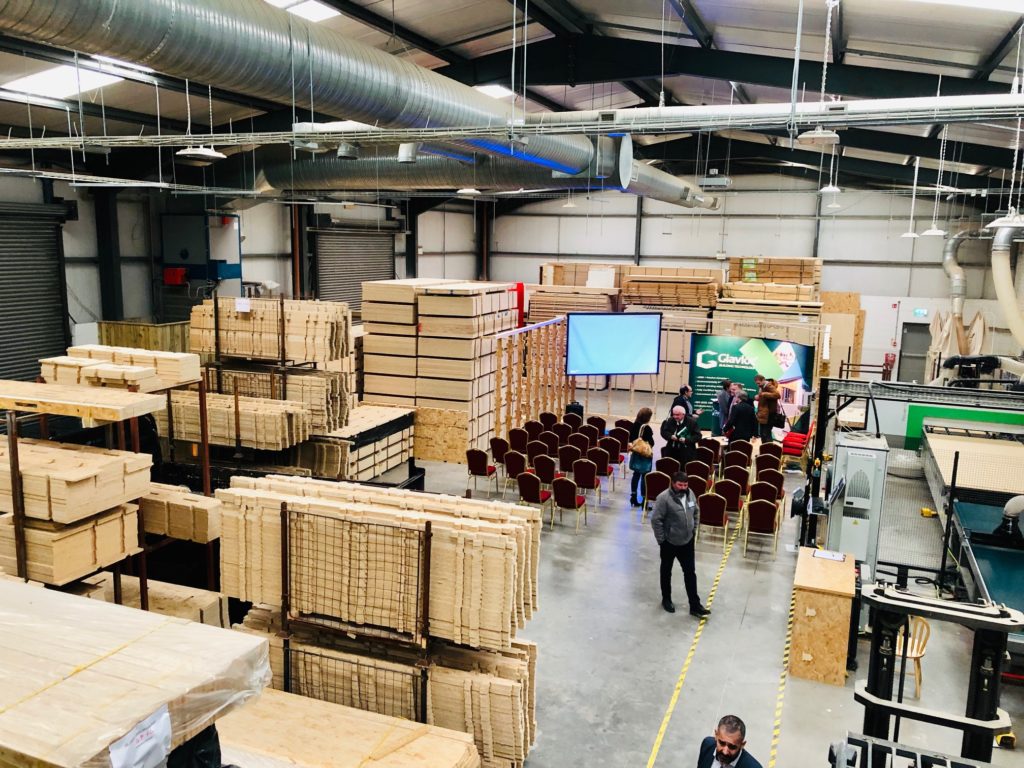Got introduced the @Glavloc building system yesterday at a presentation in their facility in Cork.
Very innovative, using recycled timber / waste timber & ideal for difficult sites.
#nZEB
#PassiveHouse Standard
Looks Clever + Simple at the same time.
#TimberFrame




2 thoughts on “Glavloc Building System”
Looking to get more info on your product
Is the structure made of chipboard or osb
A combination of Chip Board, OSB board + Plywood (suitable for each different element). But contact Glavloc directly for more detailed information.
We haven’t used the system on a project ourselves.
(Apologies for only see your comment today…)